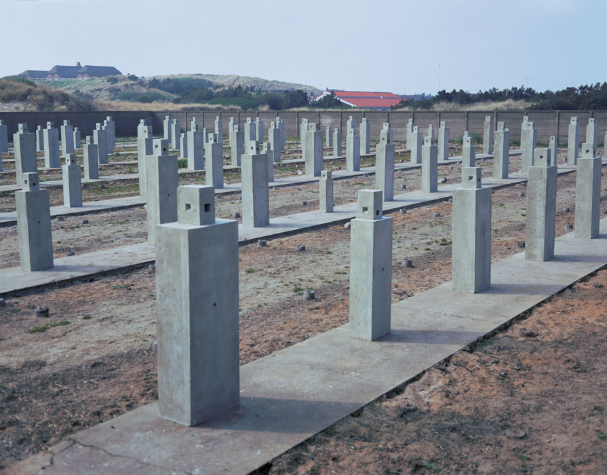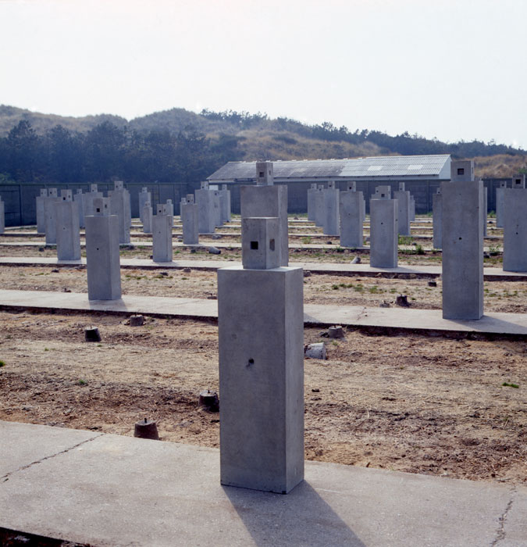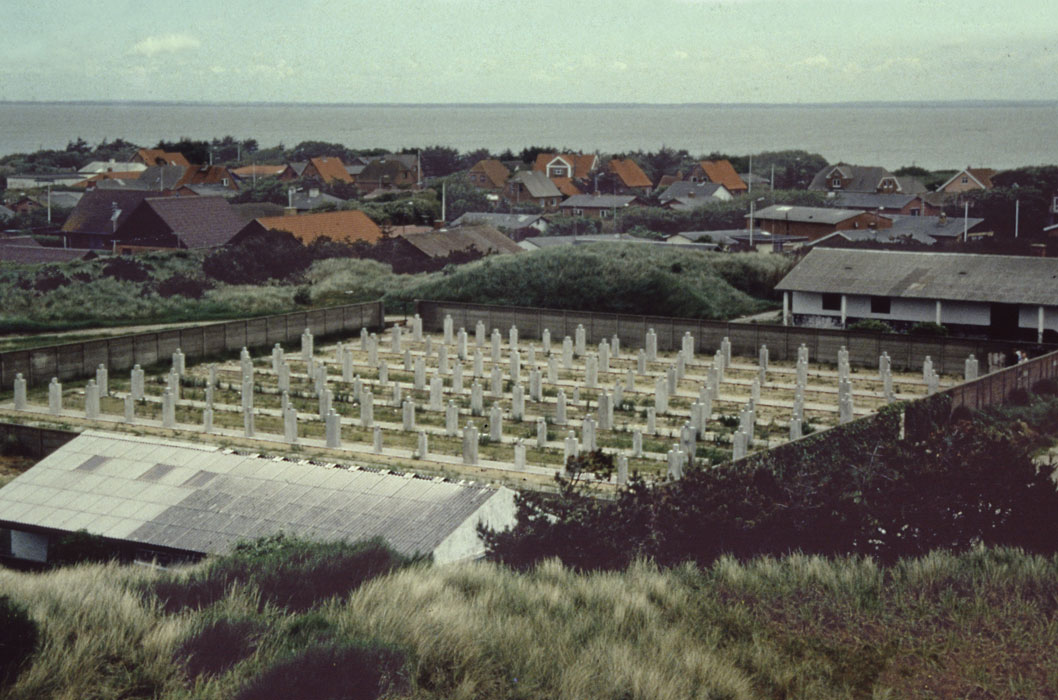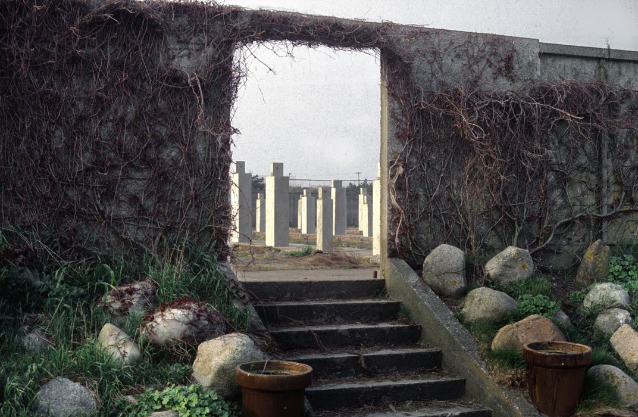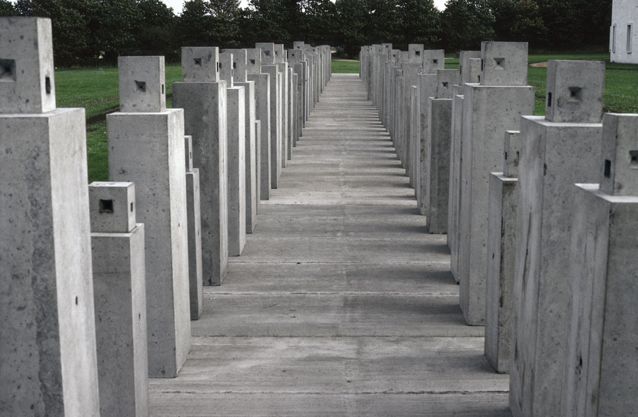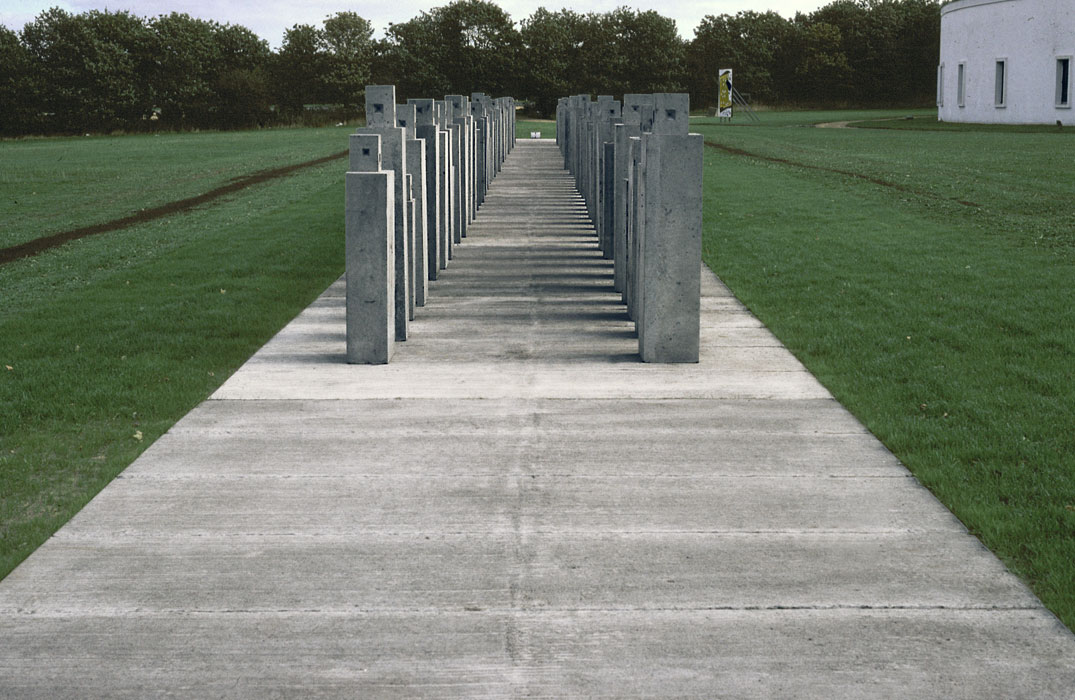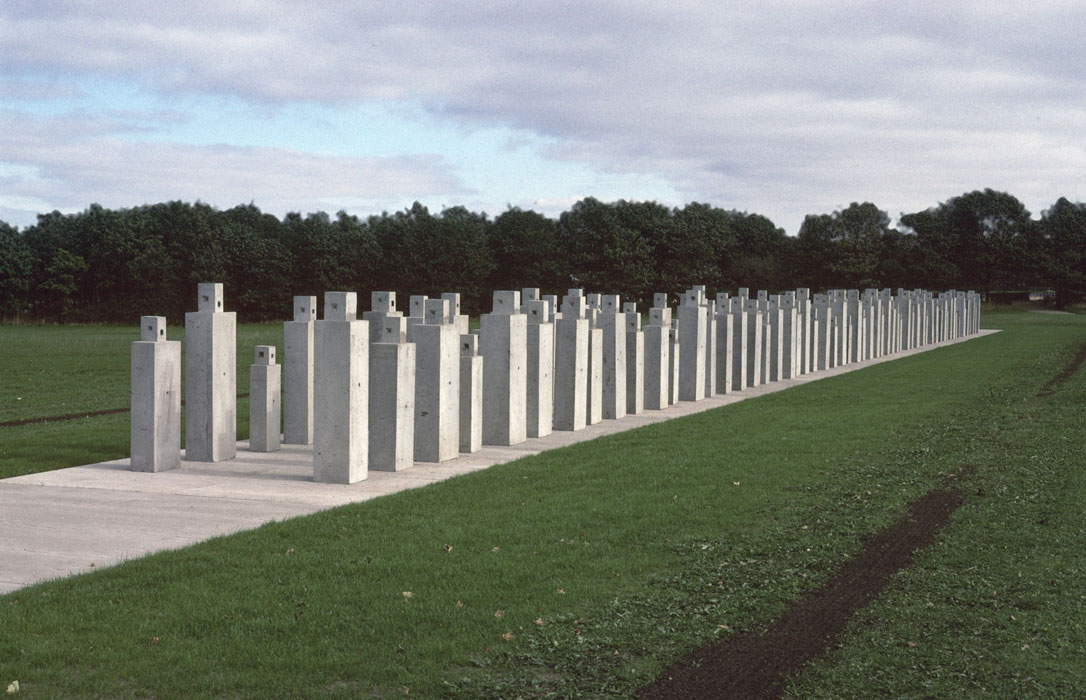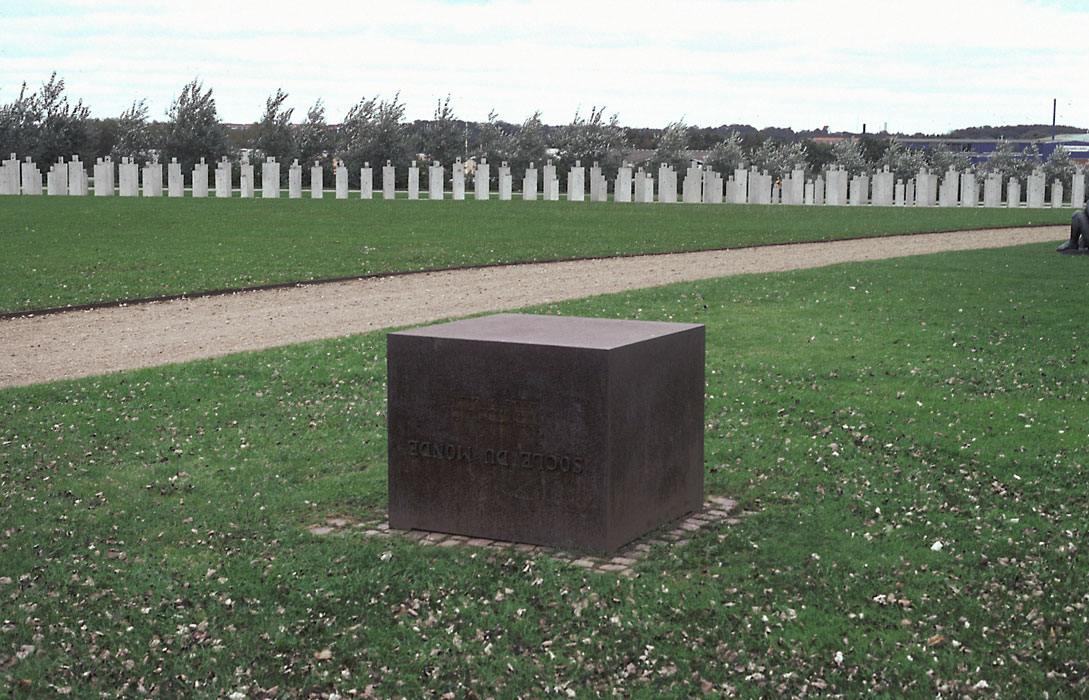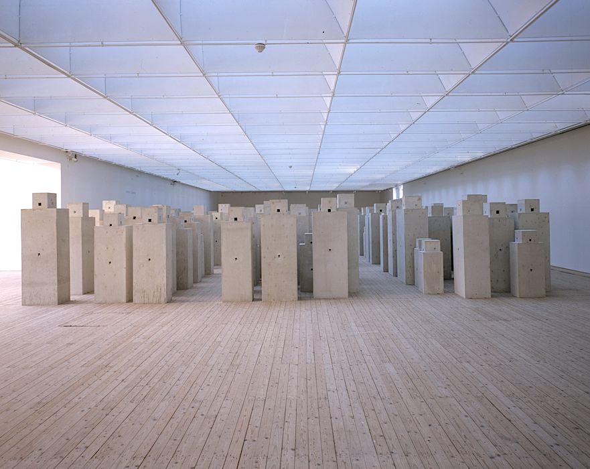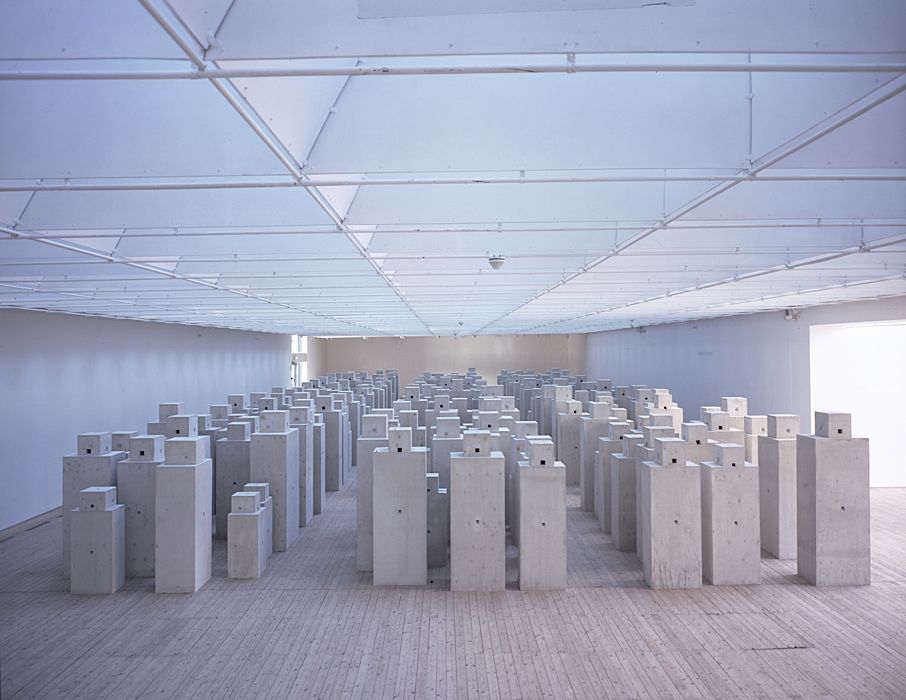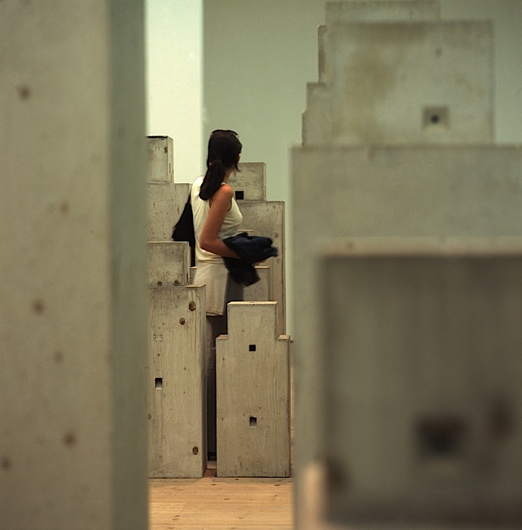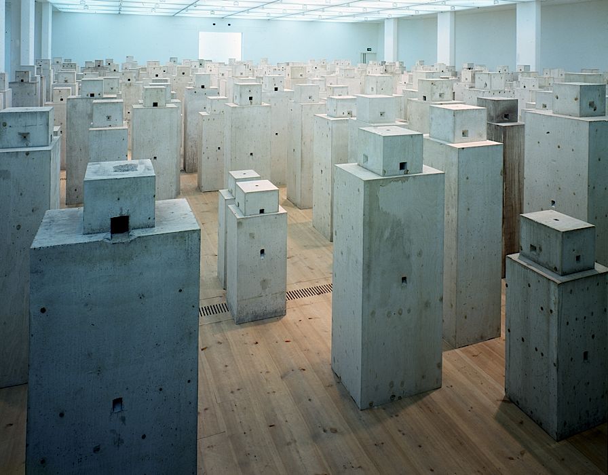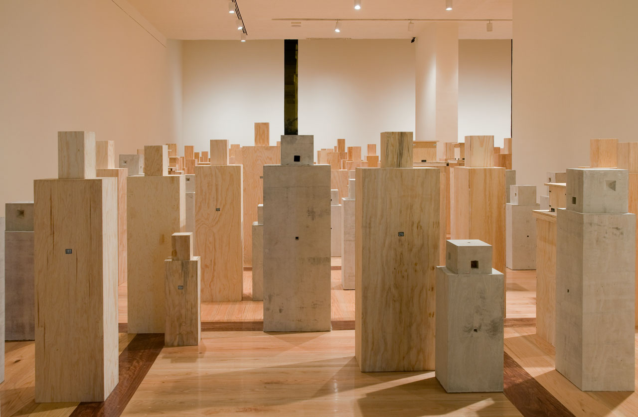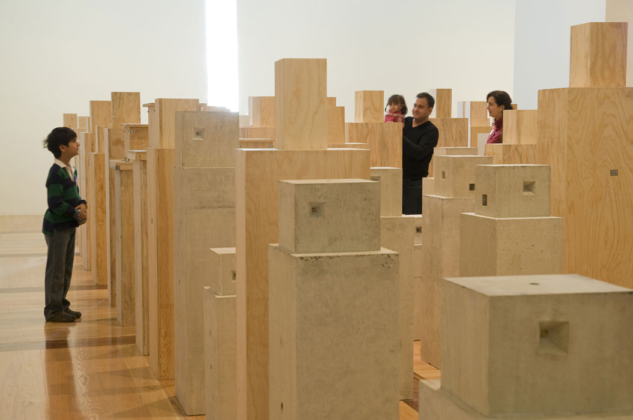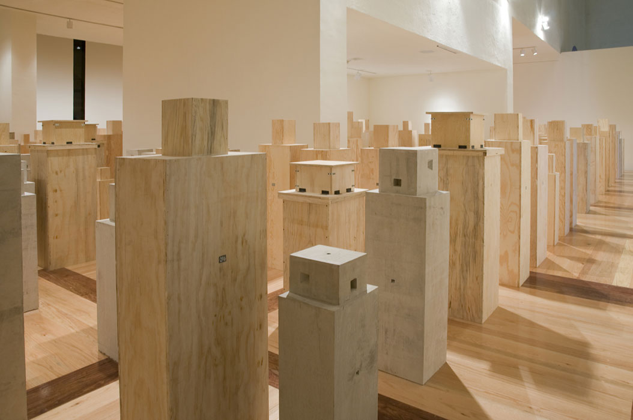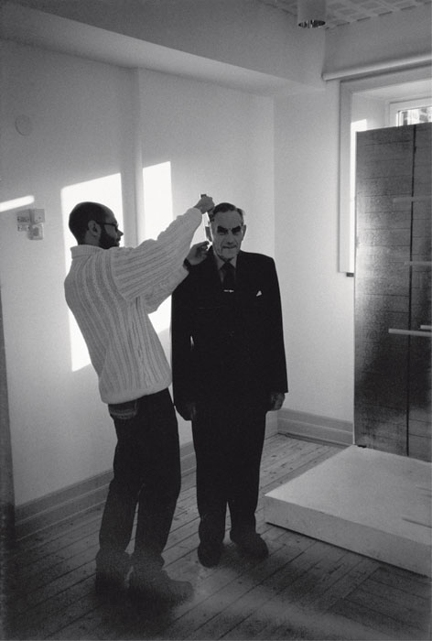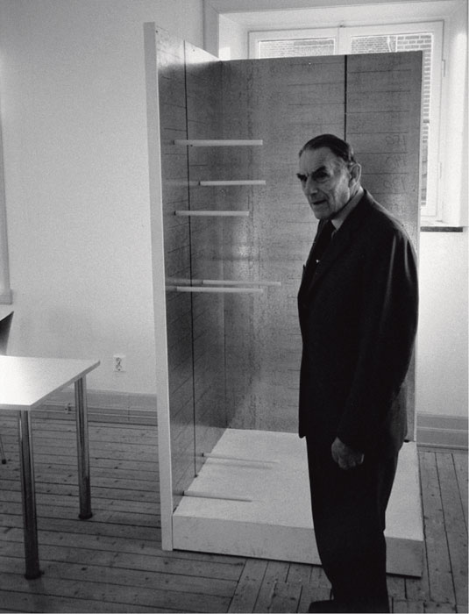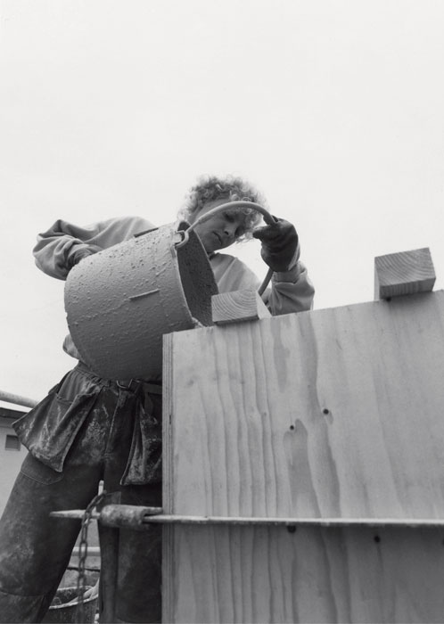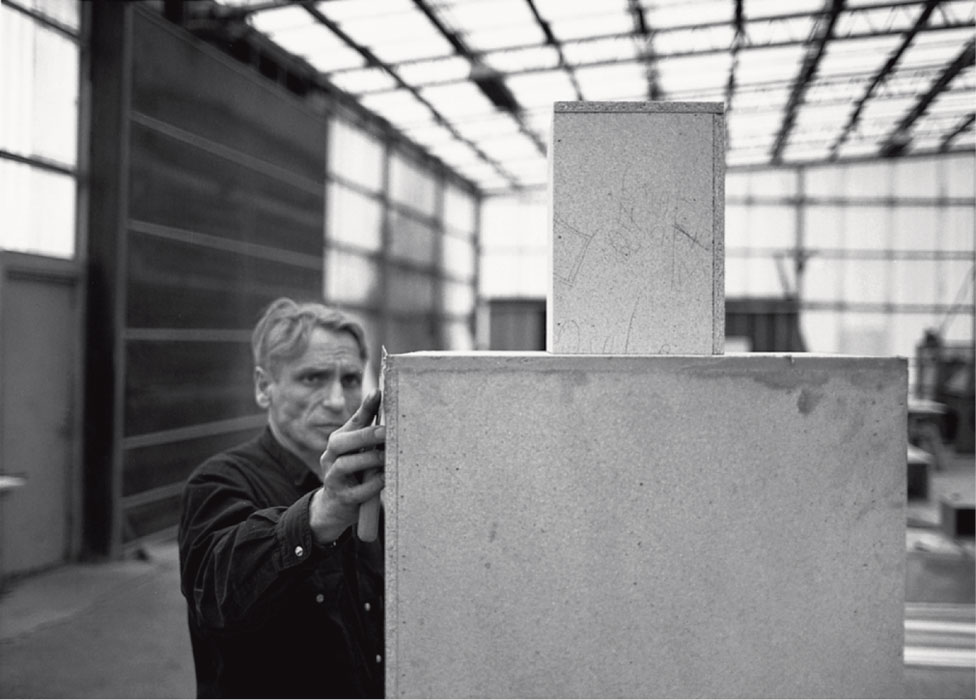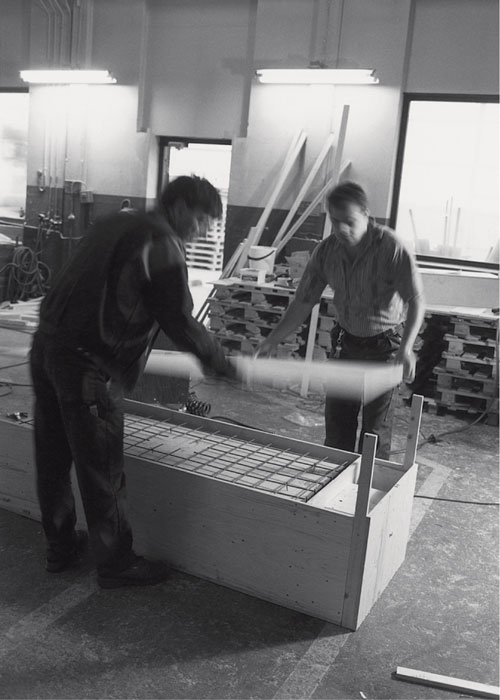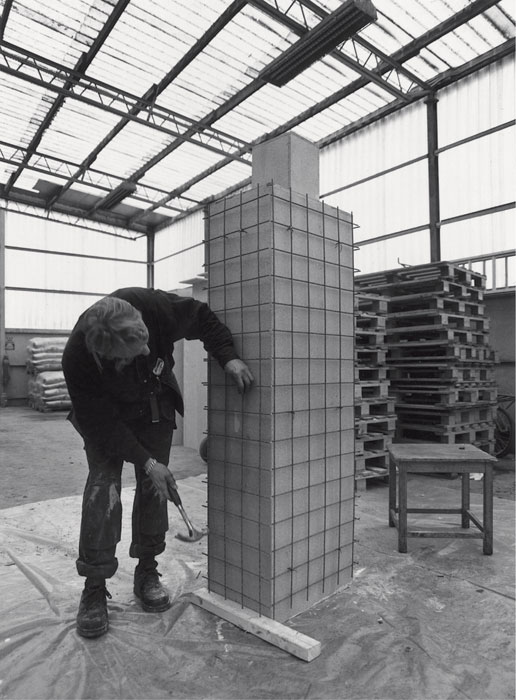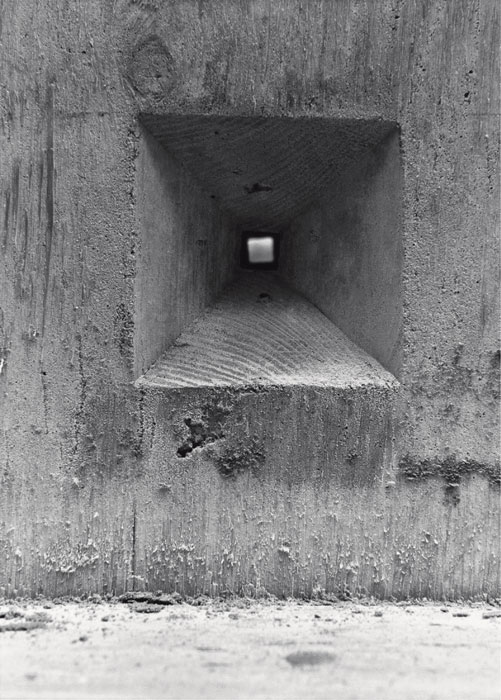Proposal to Malmö Konsthall, Sweden, 1996
I propose to ask 300 local people - men, women and children of all ages - to cooperate with me in making a work. The participants will be asked to have themselves measured standing. The following measurements will be taken:
Head on
1. The total height from the top of the head to the ground.
2. From the shoulder to the ground.
3. From the shoulder to the top of the head.
4. The width of the head.
5. The height of the top of the ear from the top of the head.
6. The length of the ear.
7. The height of the mouth from the division of the lips.
8. The width of the mouth.
9. From side to side at the widest.
10. The height of the anus from the floor.
In profile
11. From the back to the front at the deepest (i.e. from the buttocks to the toes).
12. The lateral distance from the tip of the toes to the back of the head.
13. From the tip of the nose to the back of the head.
14. The distance from the back of the head to the back of the ear.
15. The distance from the side of the head to the side of the body.
These measurements should then be used to construct 300 five-centimetre-thick rectangular concrete body cases, with integrated rectangular head cases, and apertures at the mouth, ears, anus and genitals. The dimensions of the apertures will be taken from the ear and mouth measurements, as will the placement. The anus and genital apertures will be proportional to the volume of the piece (1.2 square centimetres to a cubic metre). The outside of the ear apertures will be a square based on the length of the ear. The apertures will be angled to an internal opening of six square millimetres.
The anus and genital holes will be angled at 45 degrees. The mouth aperture will be square and based on the width of the mouth. The top of the ear holes will be at the position of the top of the ears. The mouth hole will be centred on the line of the lips. The anus and genital holes will be at the anus level on the internal wall of the case.
The pieces will be of poured concrete, using standard wooden shuttering ply for both the internal void and the external surface, with five millimetre galvanised steel reinforcing on a 10-centimetre grid. The pieces will be poured upside down, the head sections poured first, then the body section. The pieces will be cured over a ten-day period. The concrete will be constituted from seven parts white cement and one part grey cement, four parts silver sand and eight parts four-millimetre white quartz chippings.
The composite work will evoke a surrogate cityscape, with the pieces laid on a grid path system wide enough for a viewer to pass through. Some will be closely packed next to each other, some less so. They will face all directions. The viewer, having apprehended the work initially as a whole, will then be able to make his/ her way through the composition, engaging with pieces intimately.

